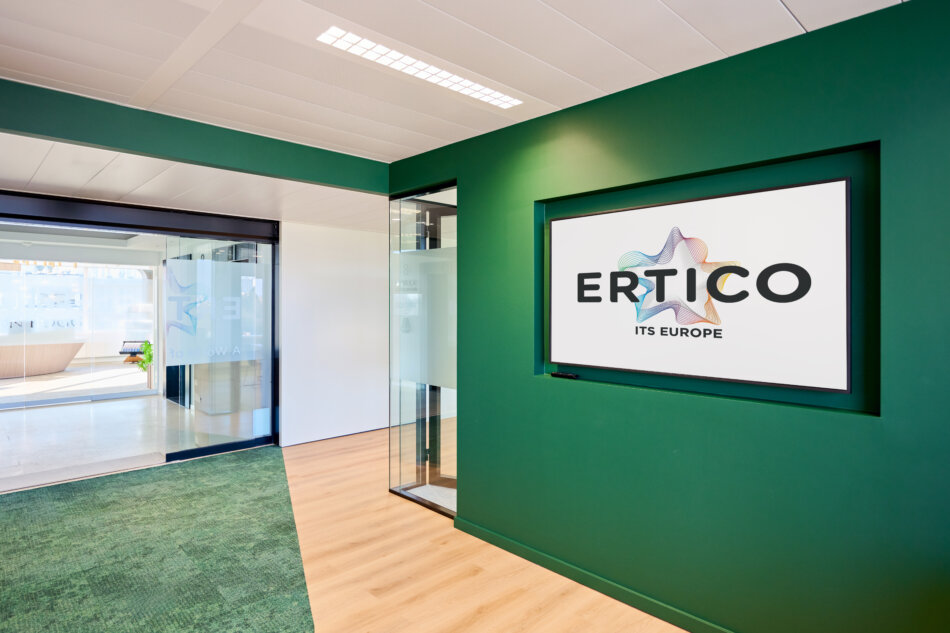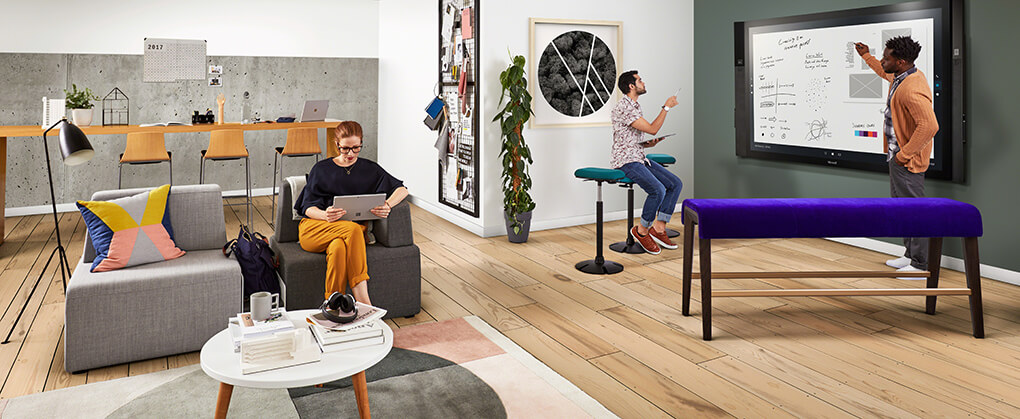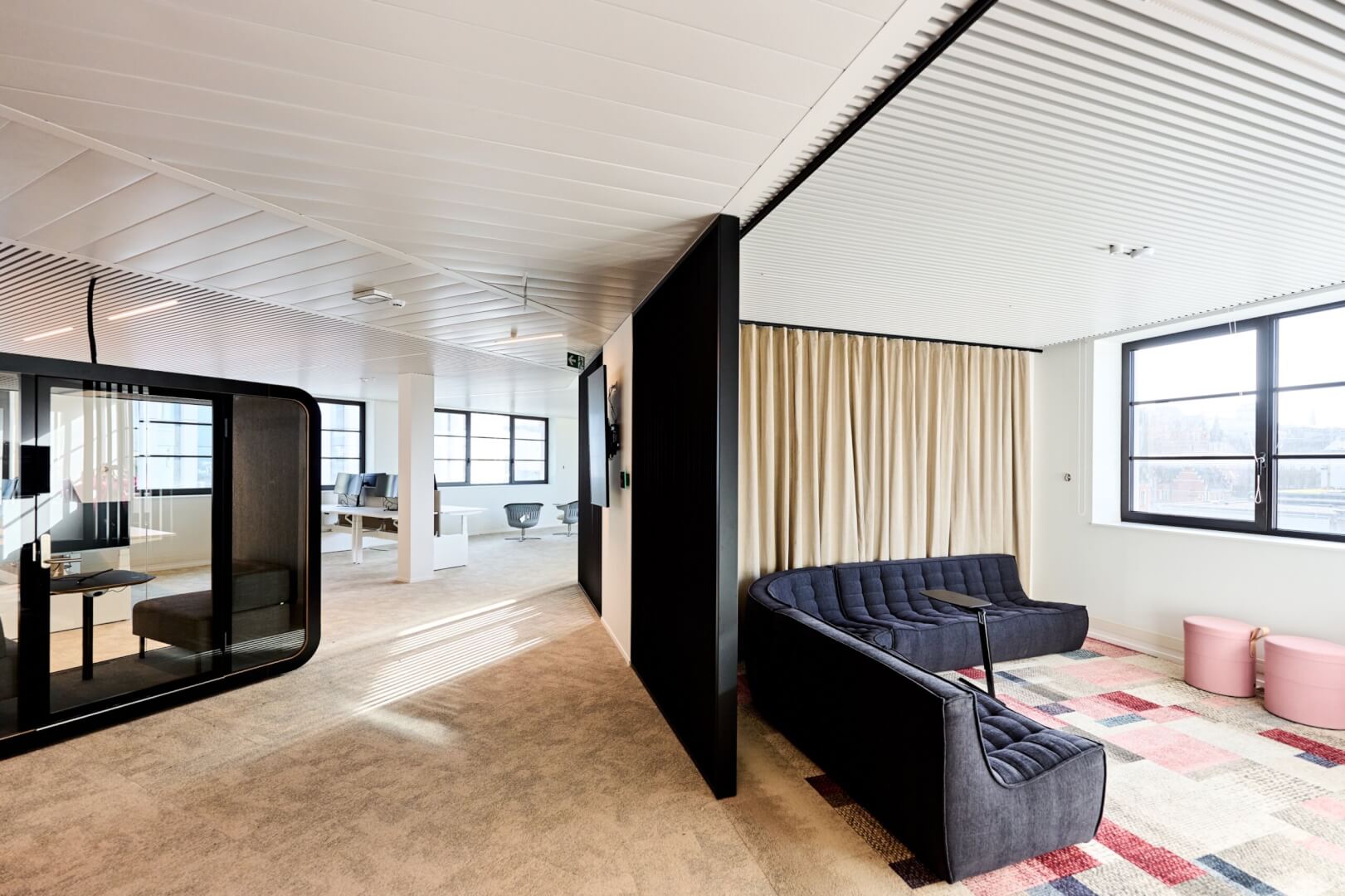Ertico_
2024 - 500 m2 - Design & Build
Ertico
A renewed work ecosystem
As an expert in intelligent urban mobility and transport digitization, Ertico turned to Alternativ for a Design & Build project for their new 500 m2 offices located at the entrance of Bois de la Cambre in Ixelles.
Objective: To encourage in-person work by offering employees several stimulating, hyper-connected, bright, and biophilic design workspaces. For Frédéric Bouchacourt and Olivier Rymen, respectively Sales & Project Manager and Executive Project Manager at Alternativ, this challenge was successfully met. The client’s congratulations are proof of this.
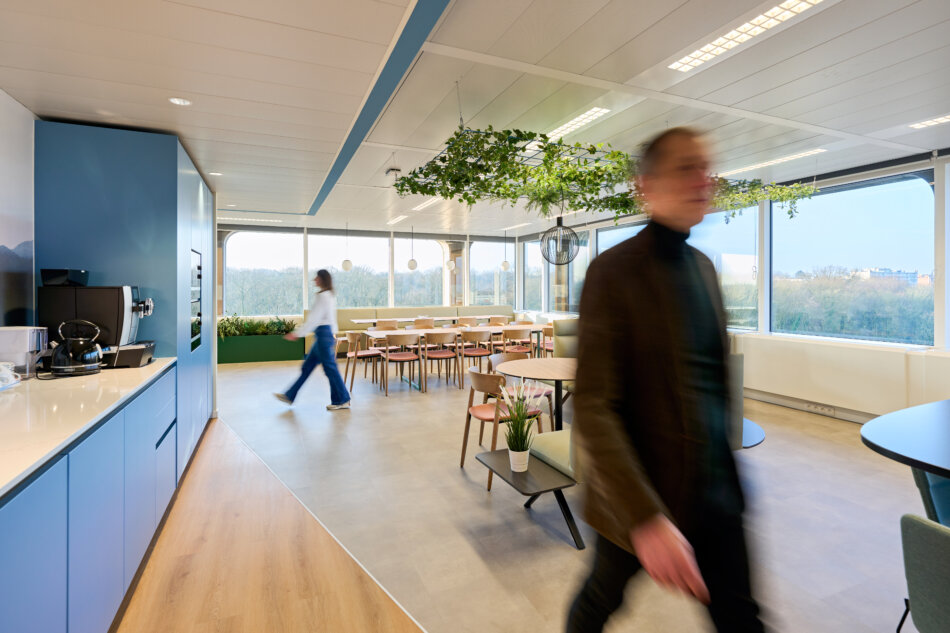
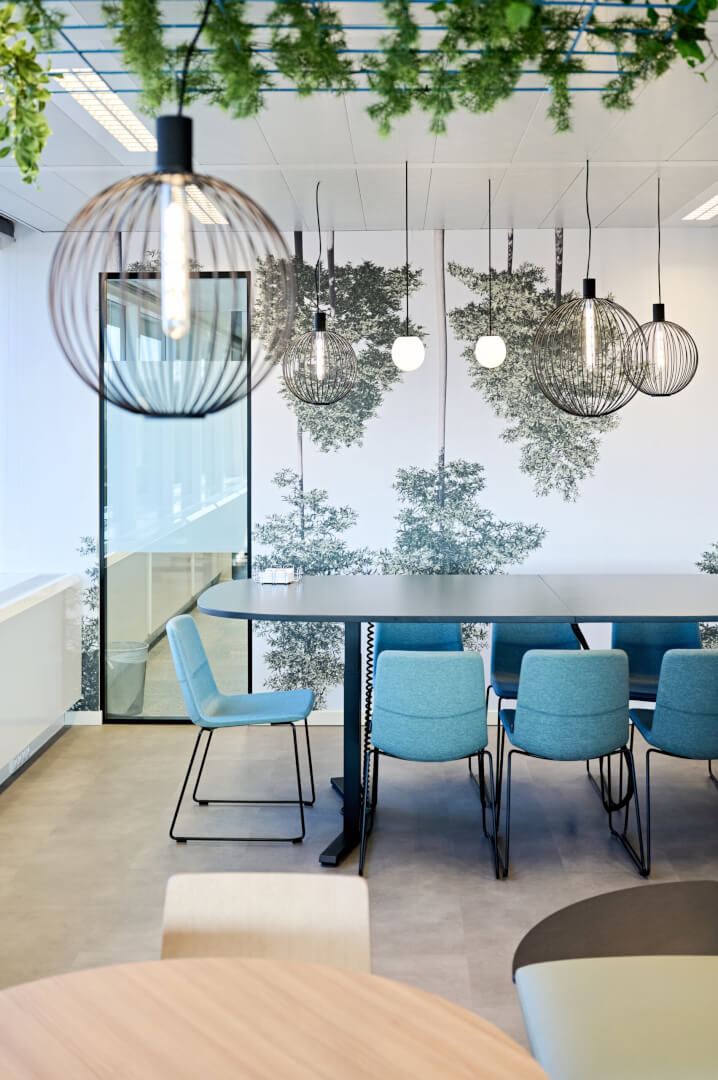
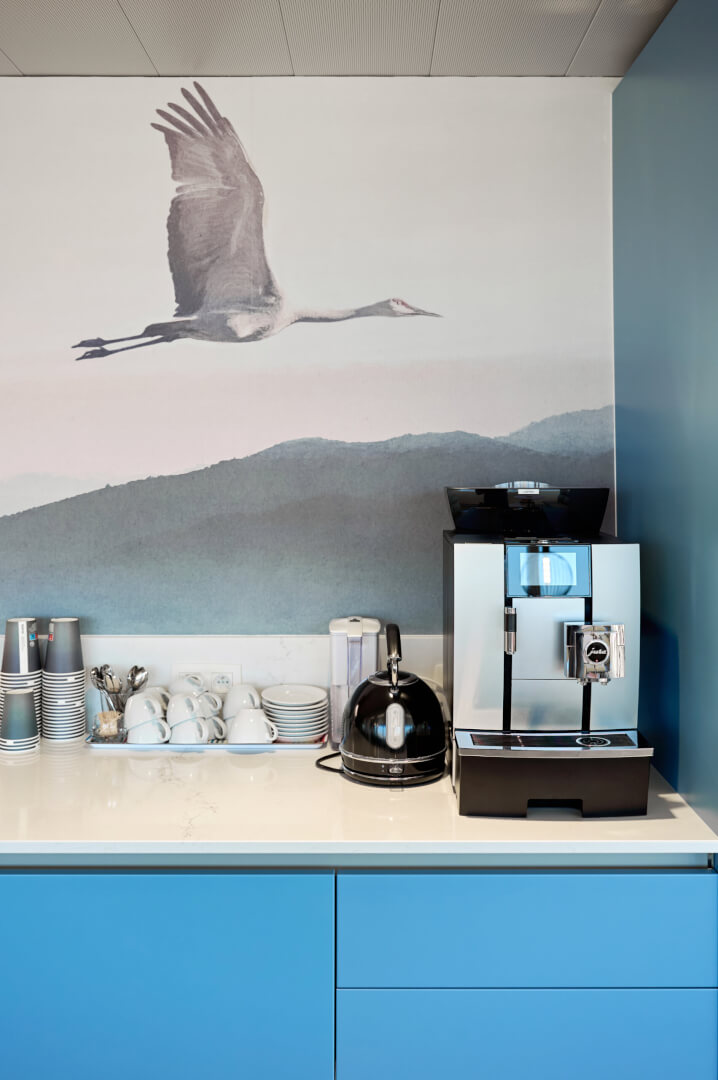
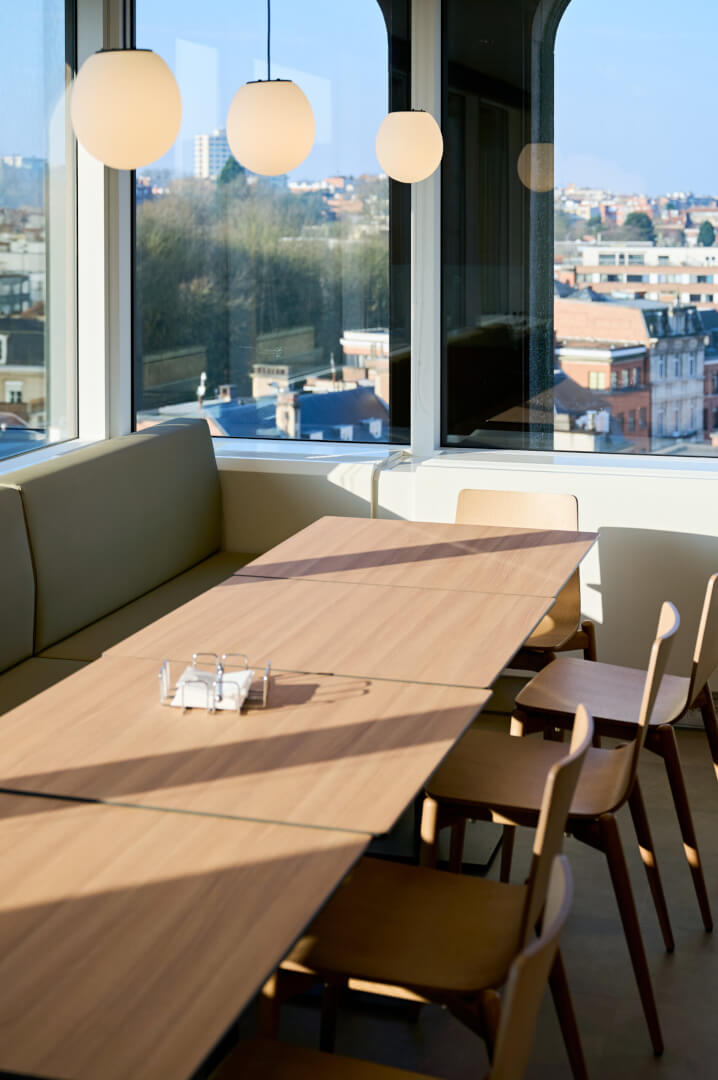
It was Ertico that approached Alternativ, based on the strong recommendation of a former client of Alternativ. Frédéric Bouchacourt, Sales & Project Manager, is understandably pleased. He was the first to meet with Ertico’s management, listened to them, guided them, and advised them on strengthening the company’s identity and creating a stimulating environment that promotes the well-being of the 25 employees.
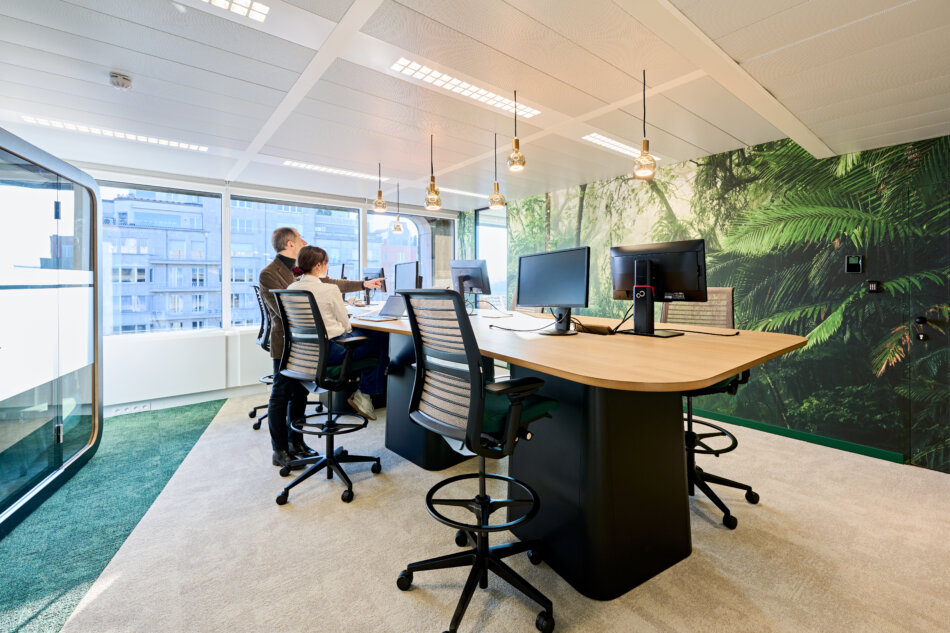
Reinventing the Work Environment to Encourage In-Person Work
Ertico wanted to reinforce the physical presence of its employees in inspiring new offices. The company was moving from dark offices on the first level to a bright 8th floor on Avenue Louise. A blank 500m2 surface with electrical panels, restrooms, but only a concrete slab as the floor. “The client chose to reduce the office space by half due to remote work and the mobility needs of its employees, while wishing to offer a stimulating, human-oriented, and well-being-oriented work environment. The stated objective: to inspire employees to return to in-person work,” Frédéric immediately points out, highlighting Ertico’s participatory nature, based on Alternativ’s proposals.
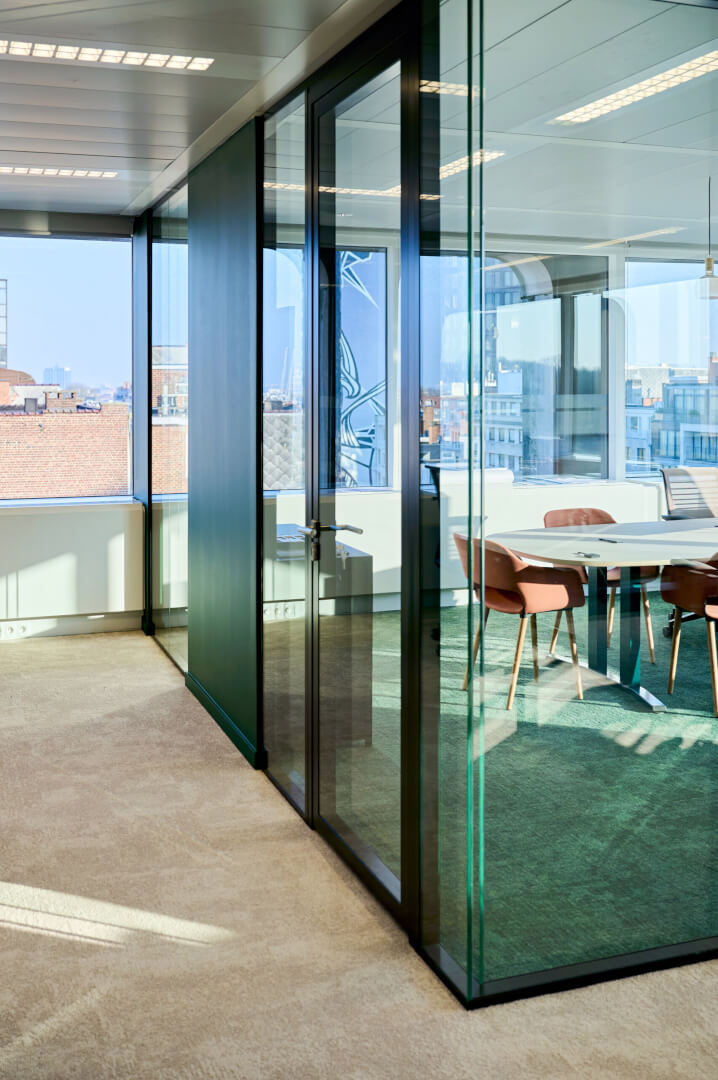
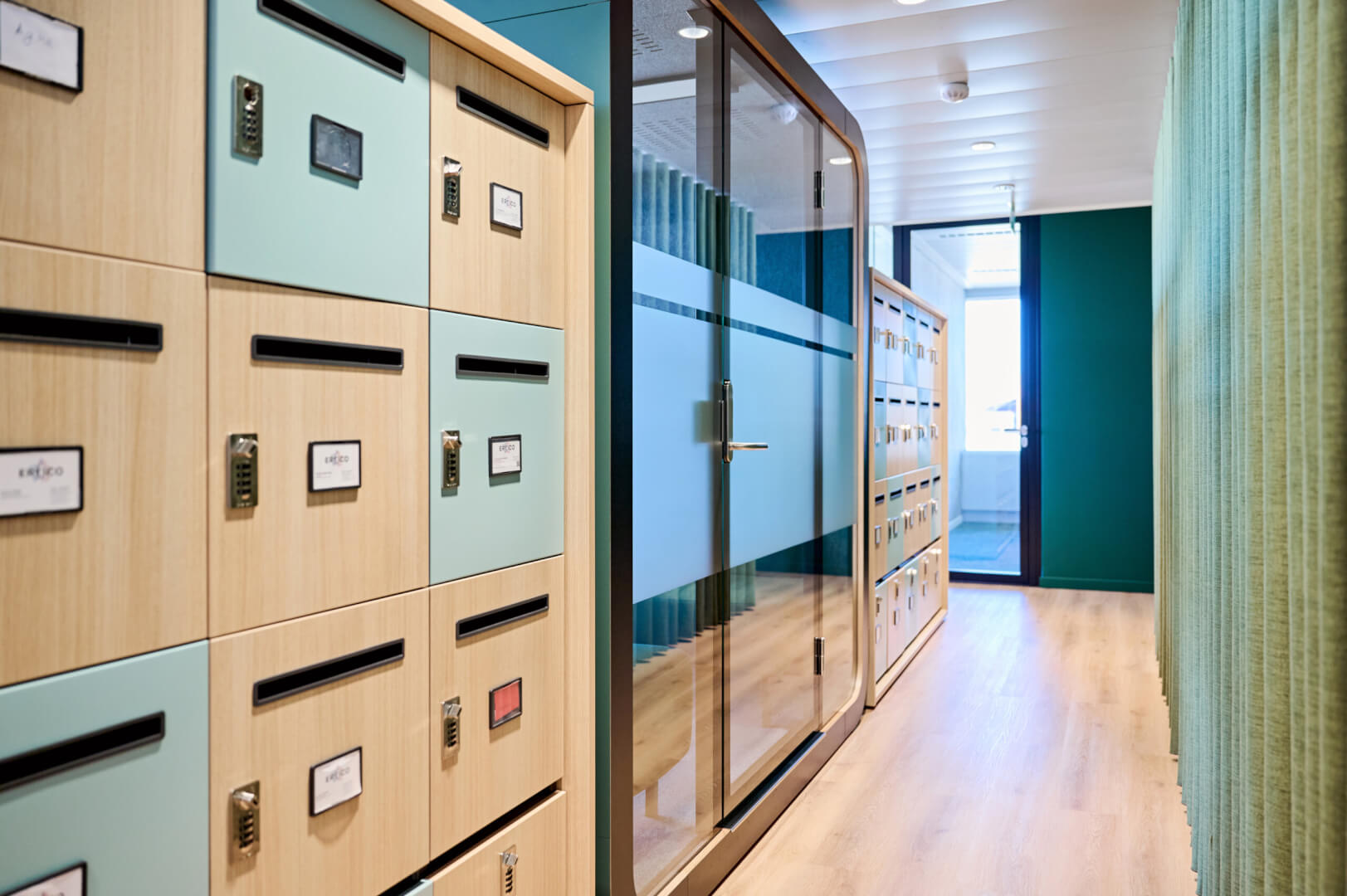
Exemplary Management for Impeccable Results
Olivier Rymen, Executive Project Manager, managed and monitored the daily progress of the construction site, meaning he conducted site meetings, produced site reports, coordinated all trades daily, managed the budget, as well as all the unforeseen issues that can sometimes hinder the smooth progress of work. Olivier is the guarantor of the project’s realization and completion. And there was no question of impacting the delivery time of the new offices! “The construction started in October 2023 and had to be completed by January 2024. We achieved our goals in terms of timing, budget, and customer satisfaction.”
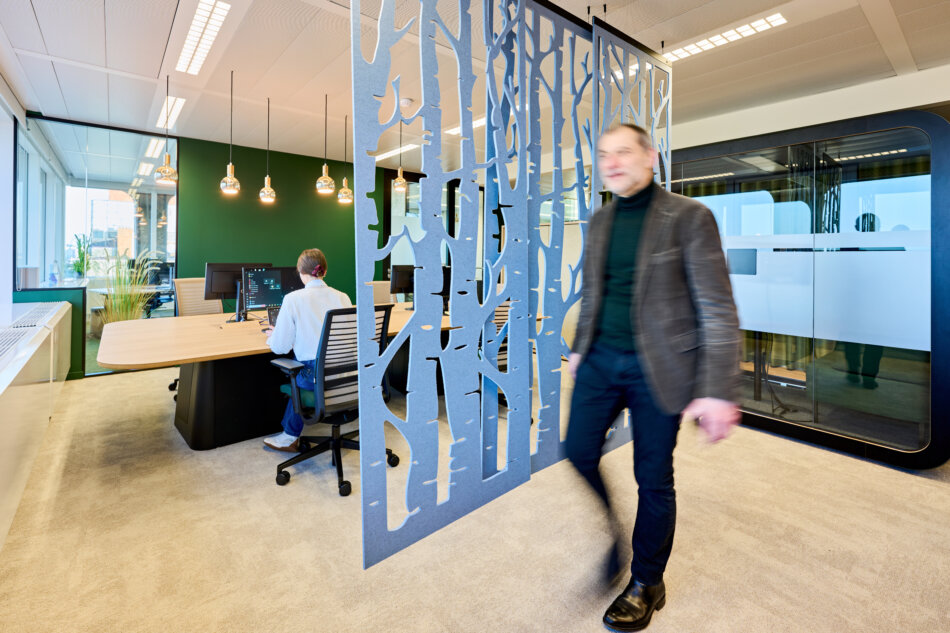
The Perfect Balance between Comfort and Inspiration
Alternativ offered Ertico different types of work environments: collaborative, flexible, connected, inspiring, and efficient, “to allow employees to choose the place that best suits their task or current state of mind,” Oliver Rymen explains. Thus, these Framery acoustic booths, this hyper-connected convivial kitchen, this electrically adjustable furniture, this biophilic design (louvered partitions shaped like stylized tree trunks, wallpaper with birds…) brings the surrounding nature of Bois de la Cambre into the offices.
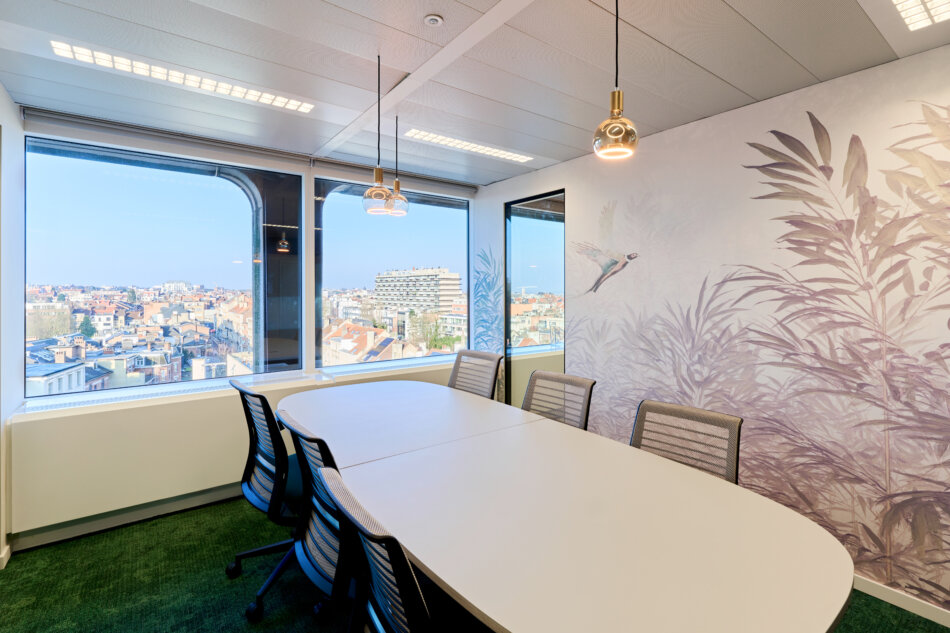
These office layout elements, by creating both a soothing and creative atmosphere, emphasize the physical and mental comfort of the employees. Regarding audiovisual design, Romeo Mogos, a specialist in integrating technological tools into professional workspaces, managed all the preparatory work and installed PC screens on the desks, reservation screens for meeting rooms, and dynamic display screens at the reception.
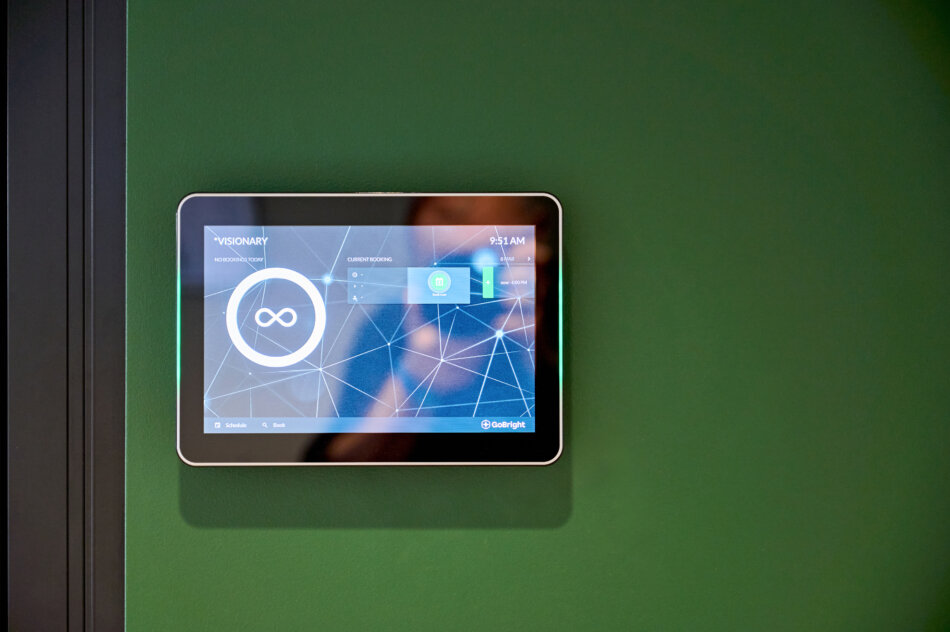
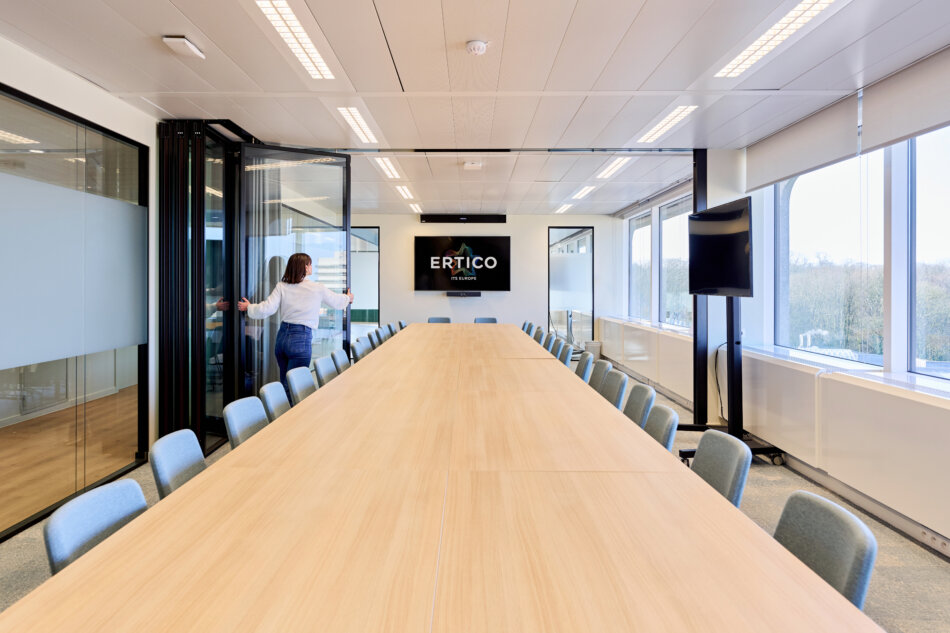
A Successful Bet!
During the inauguration of their new offices, the CEO, top management, and all employees congratulated the Alternativ teams for the office layout, which notably strengthened the corporate culture. Employees are returning to the workplace. The objectives have been achieved.
